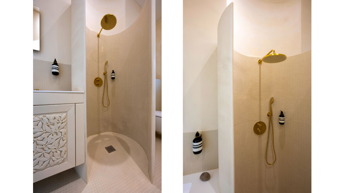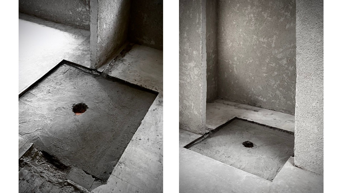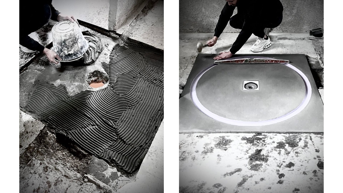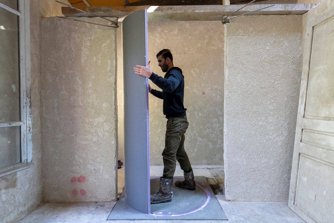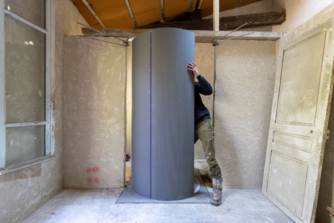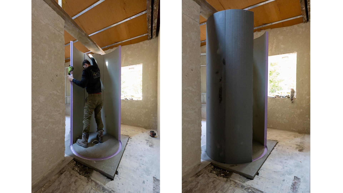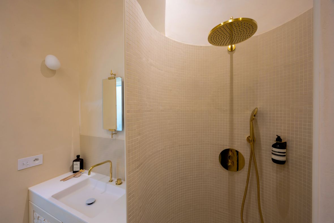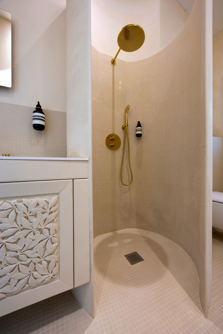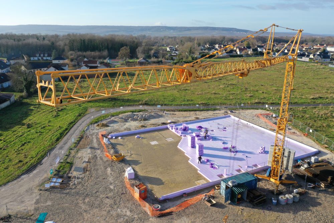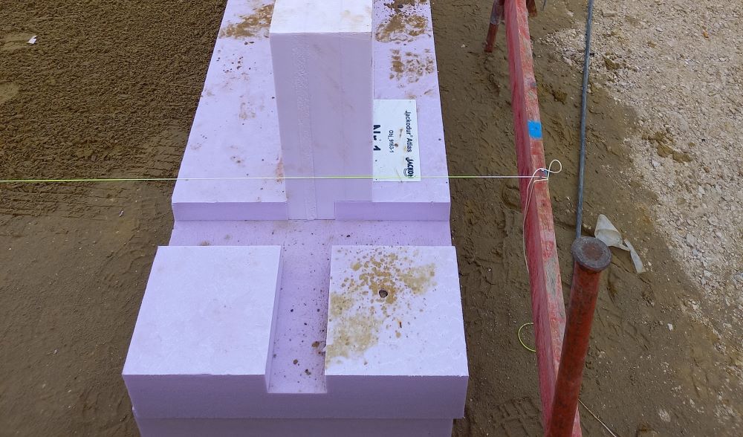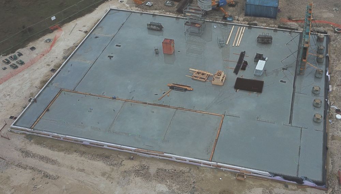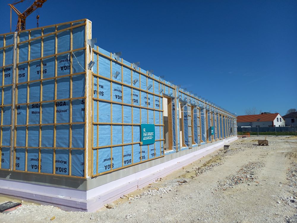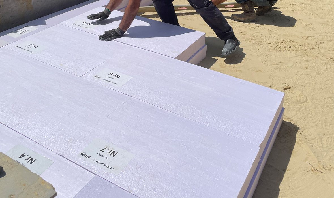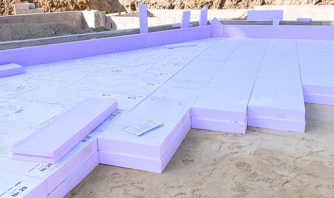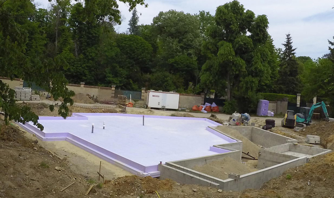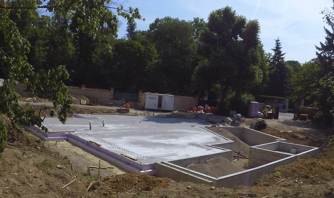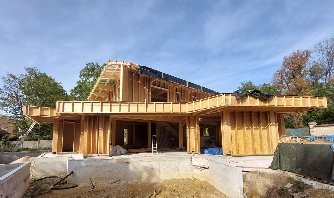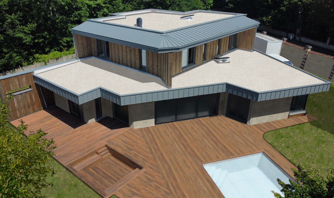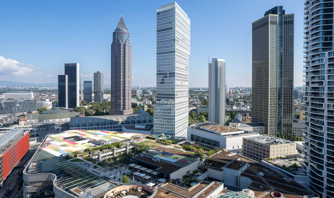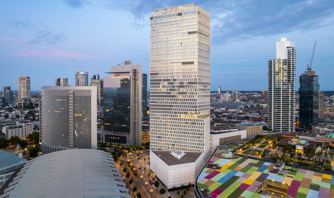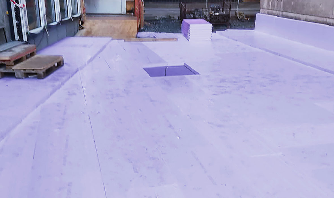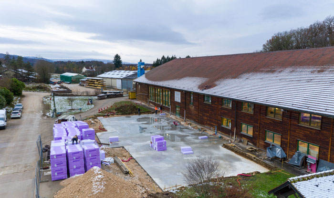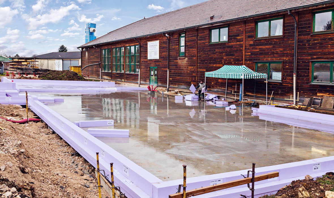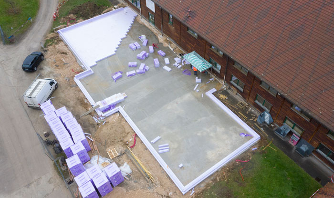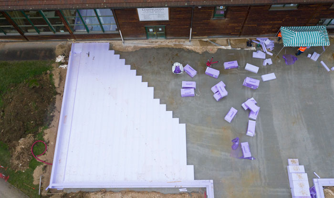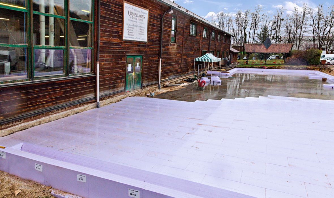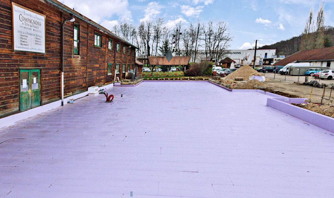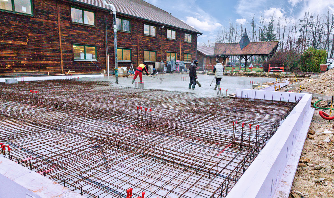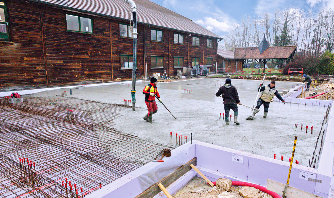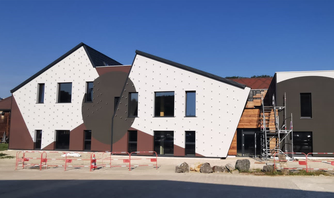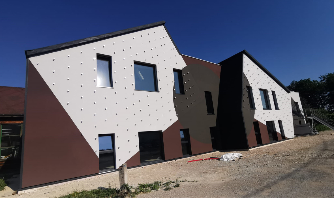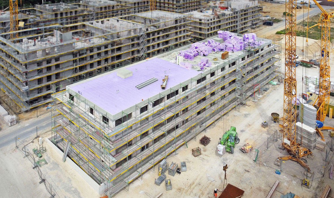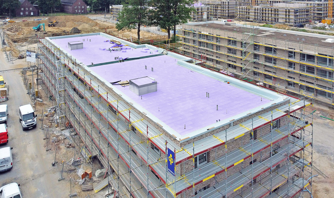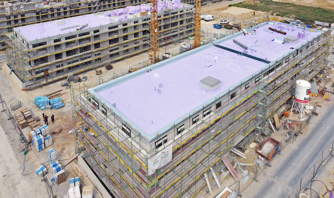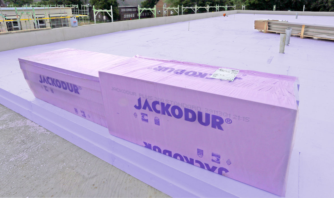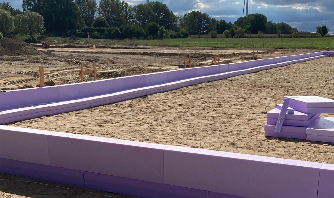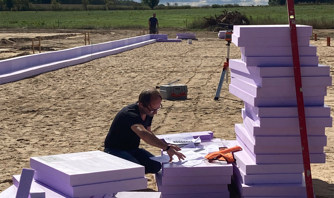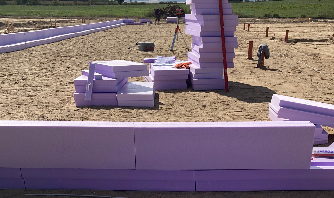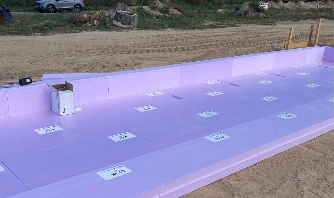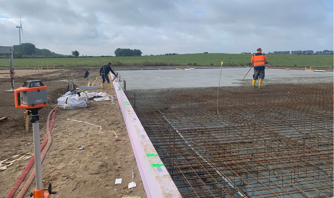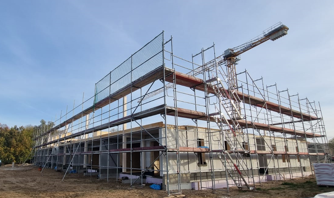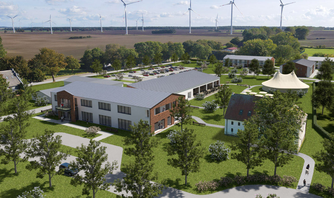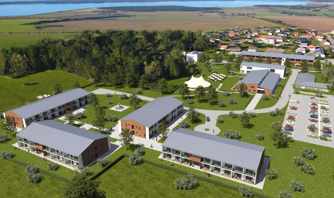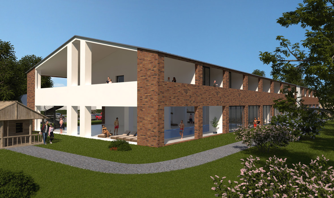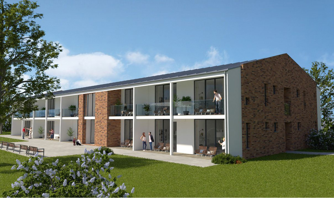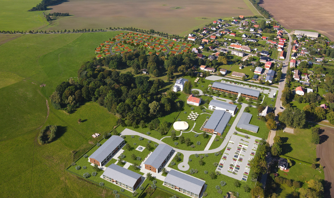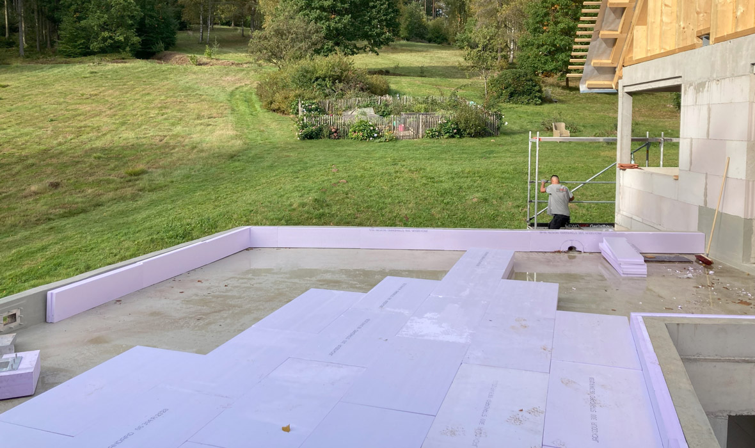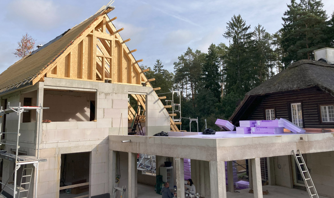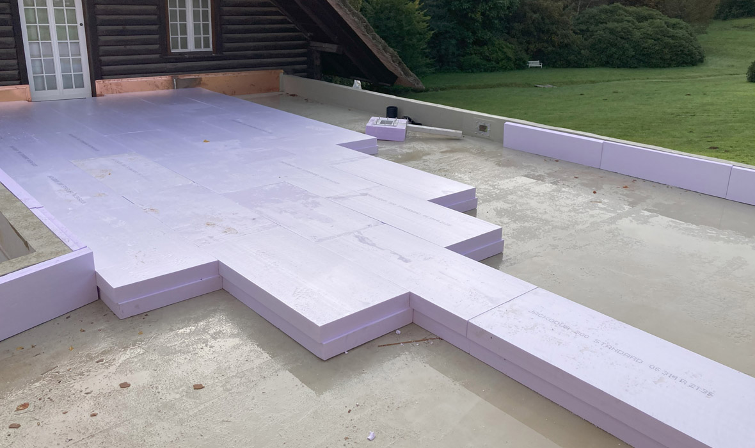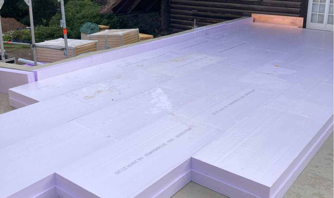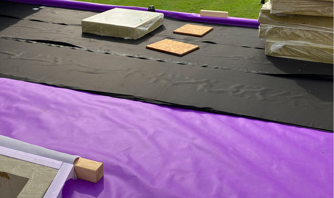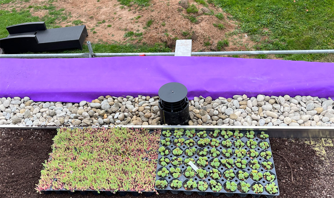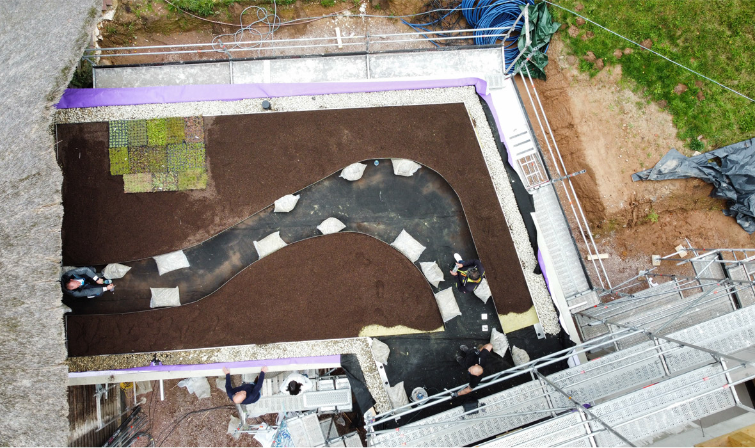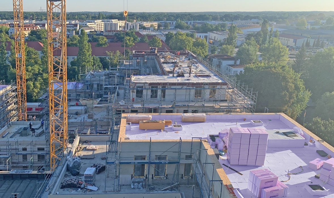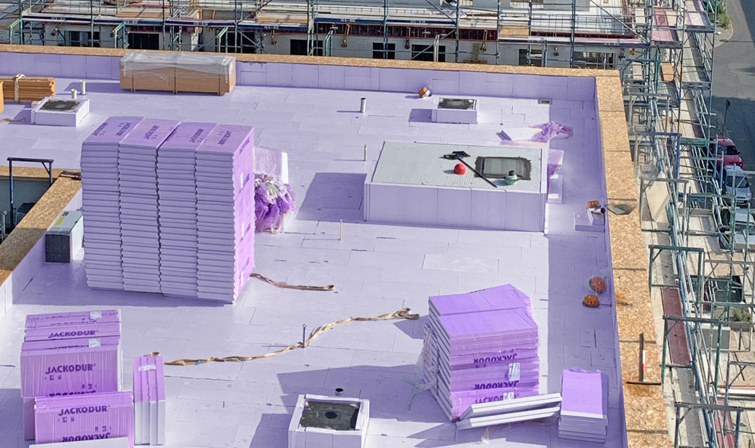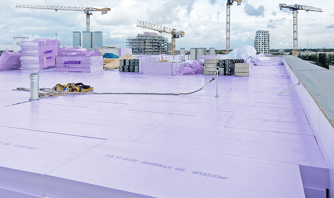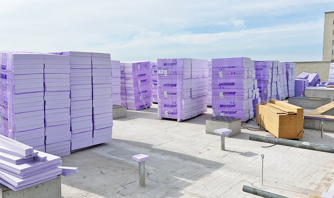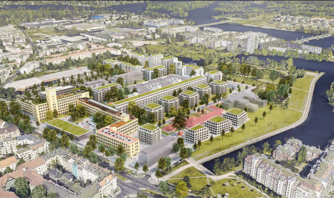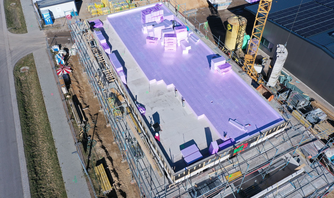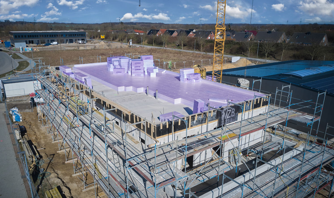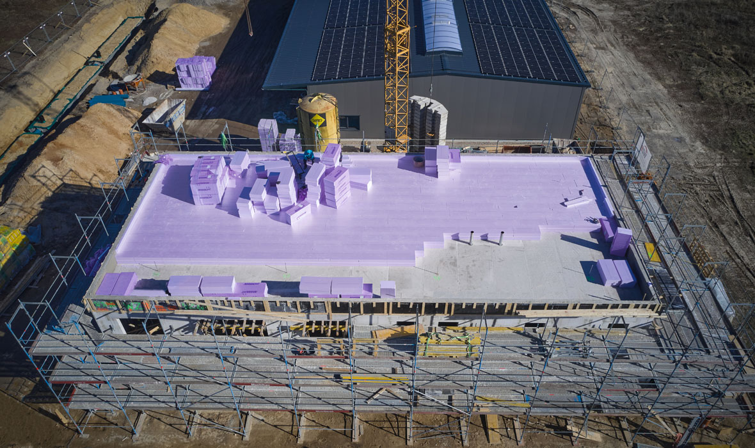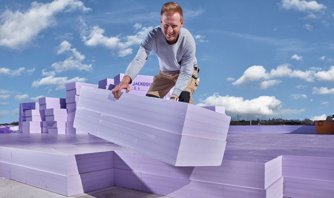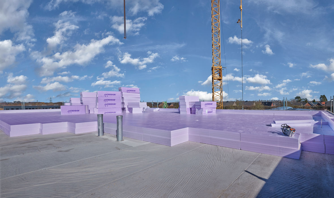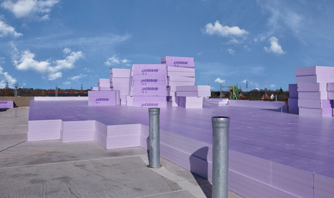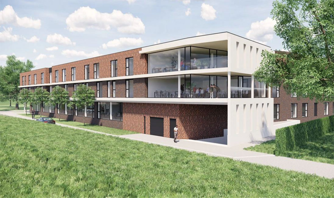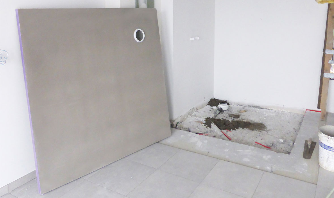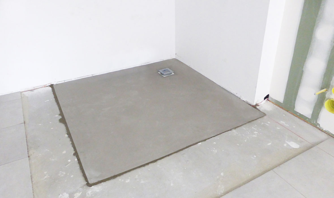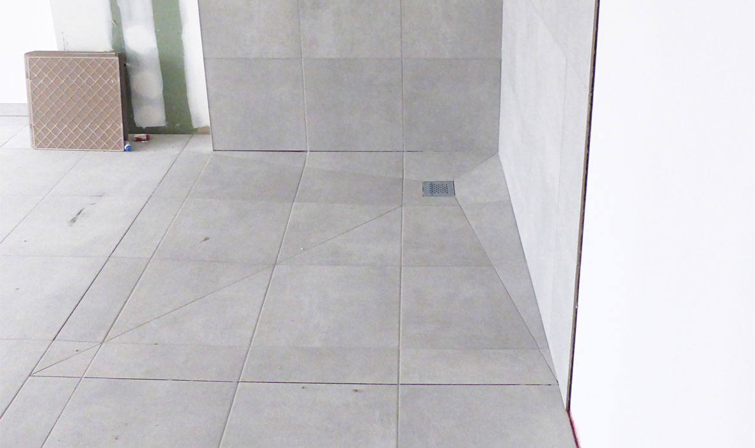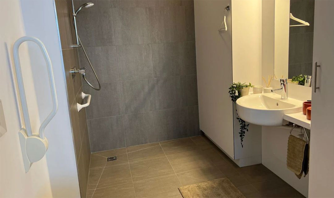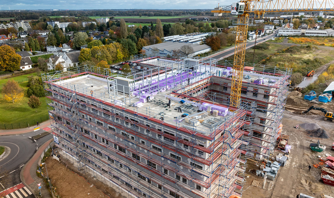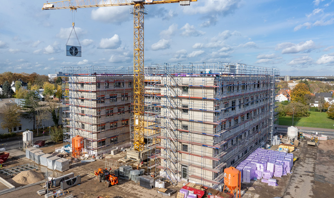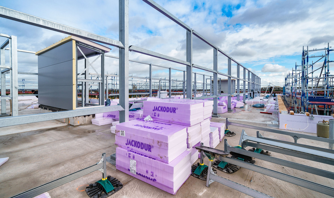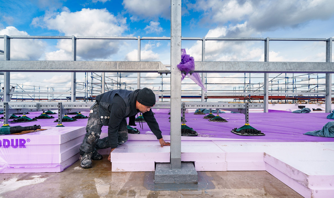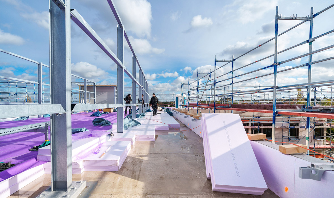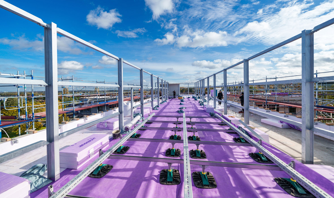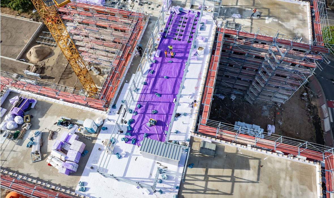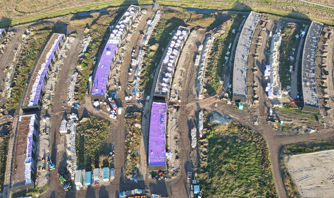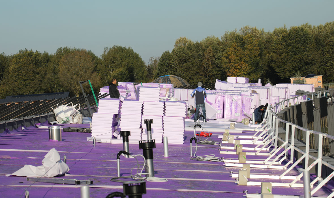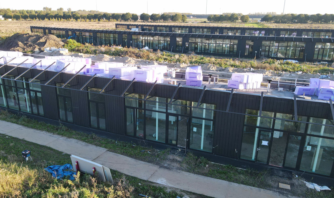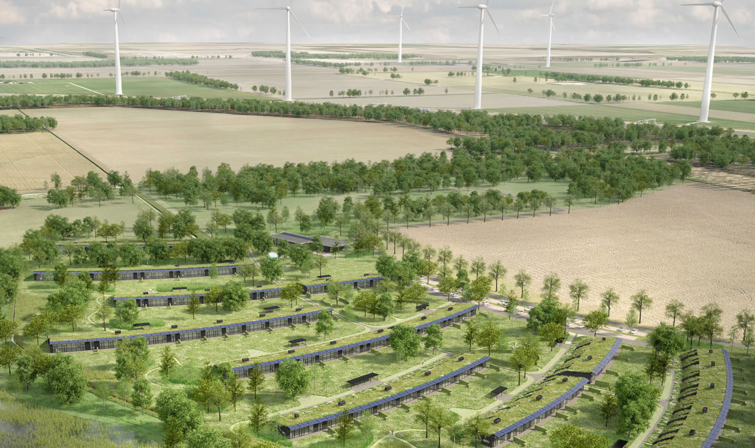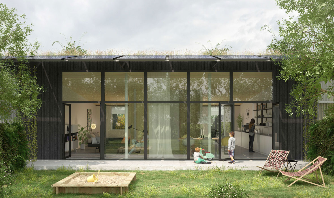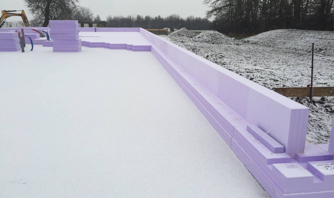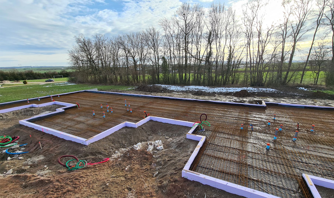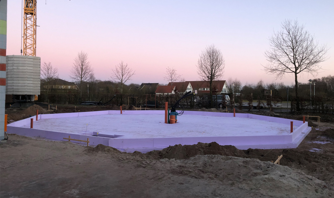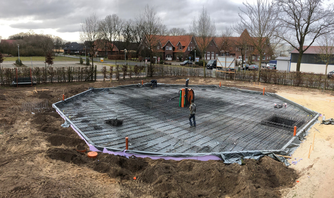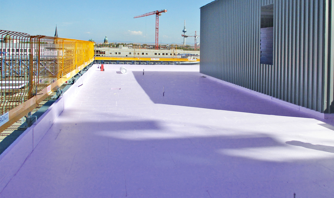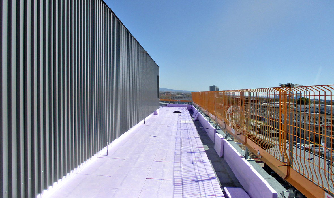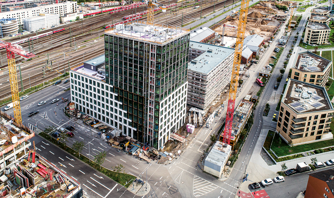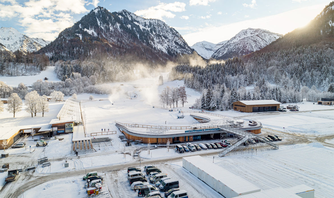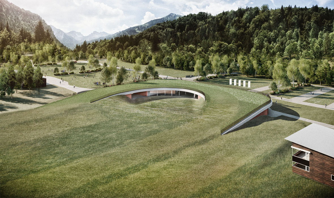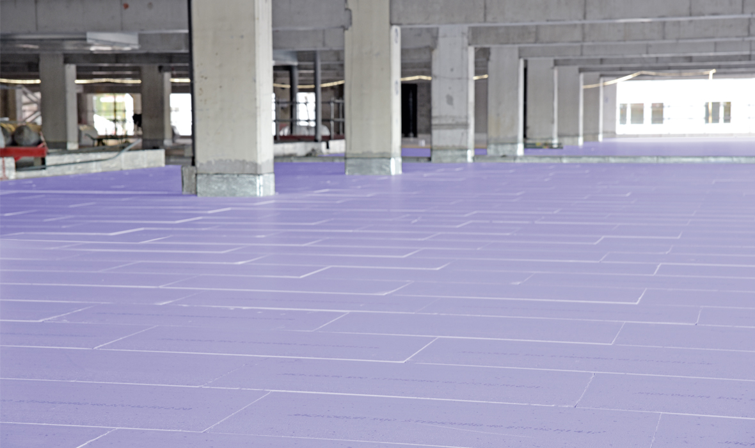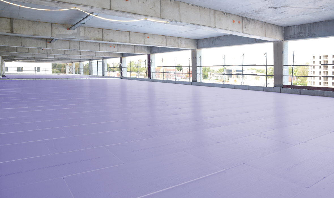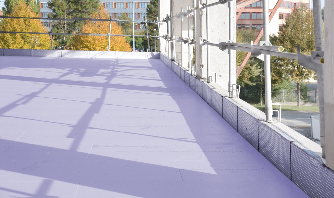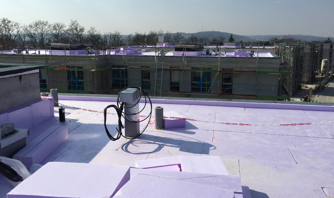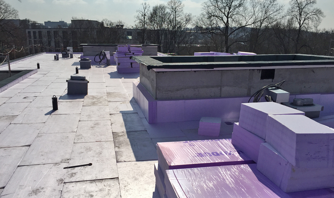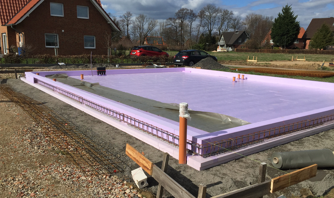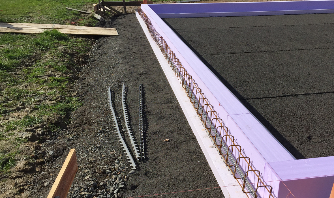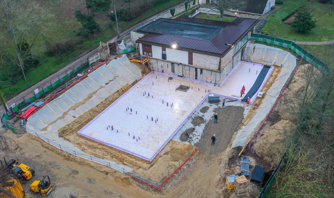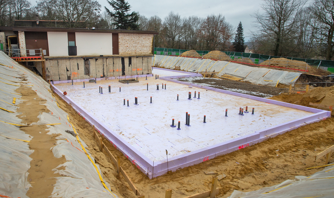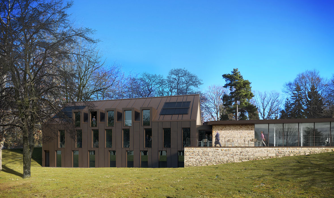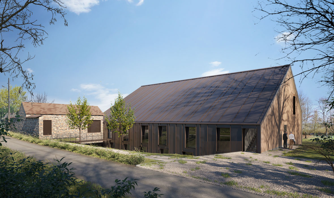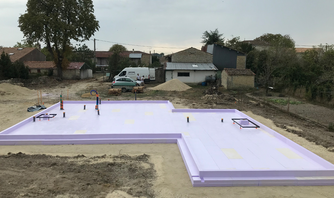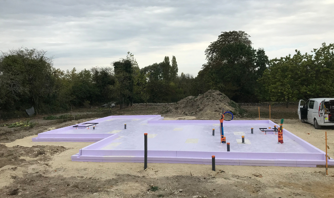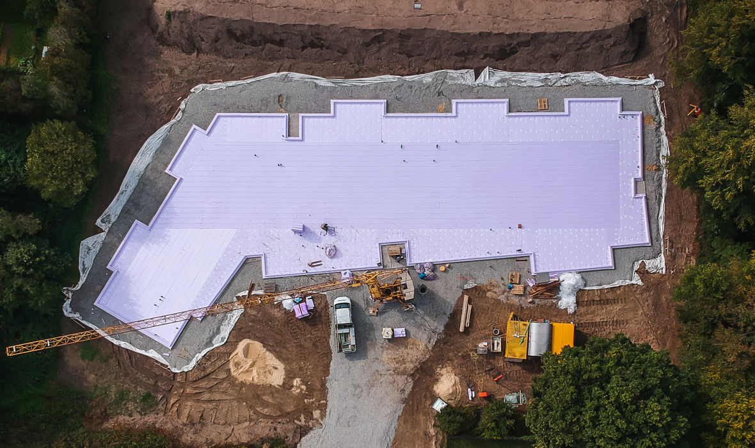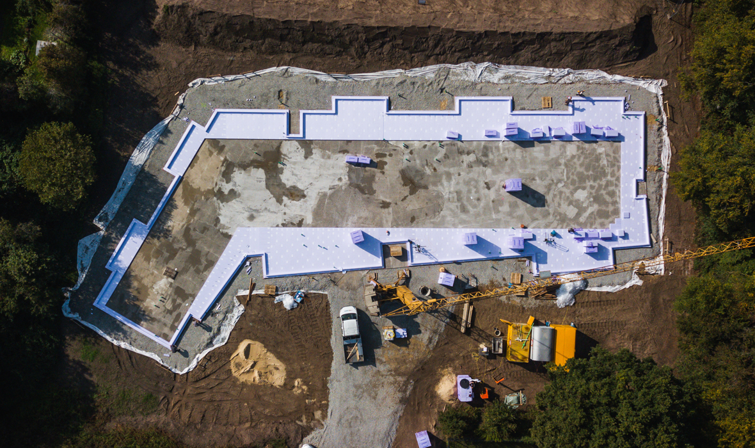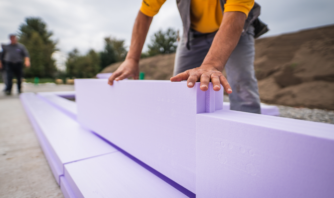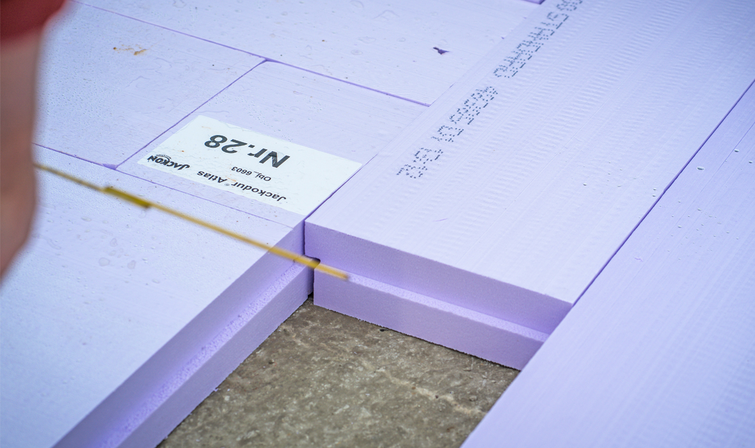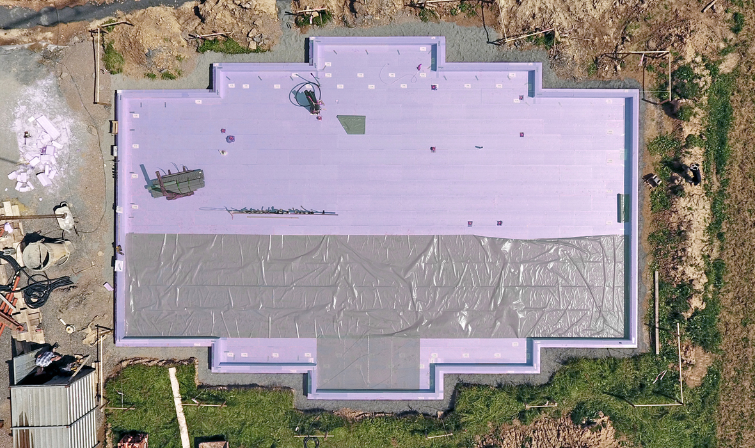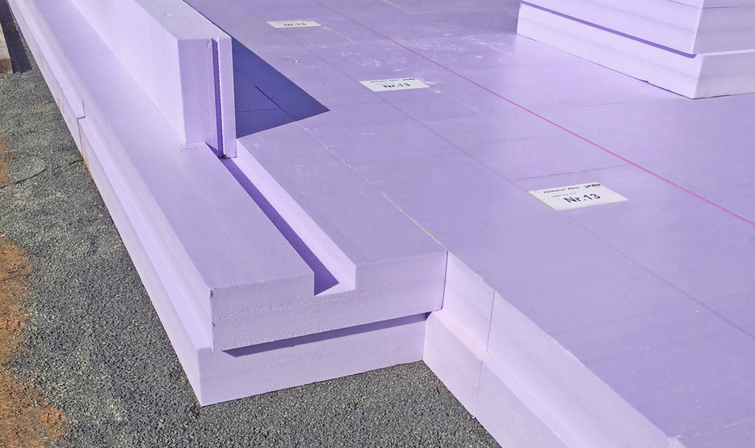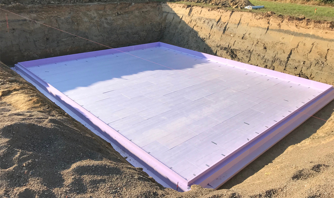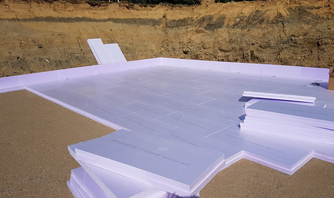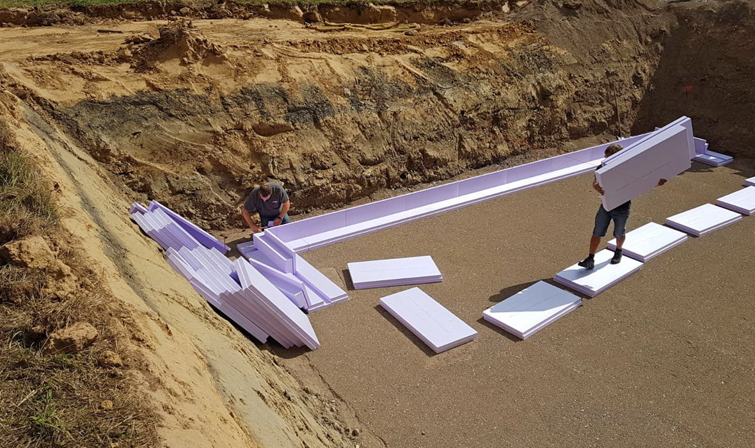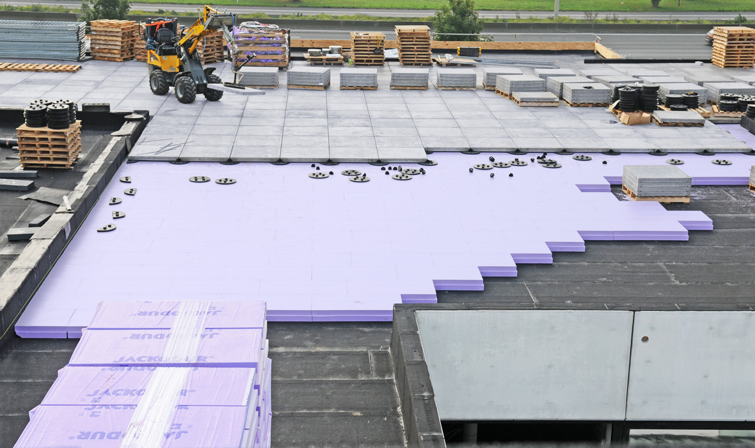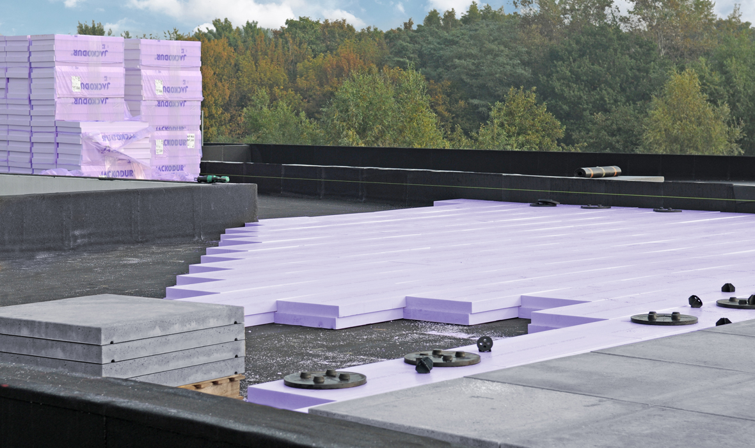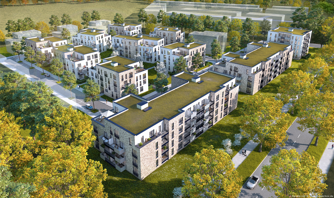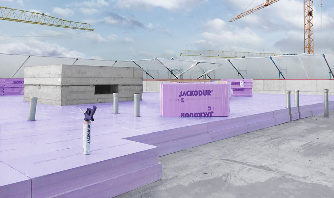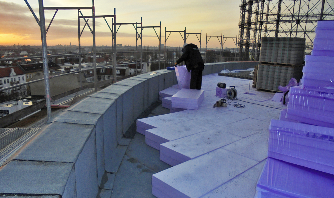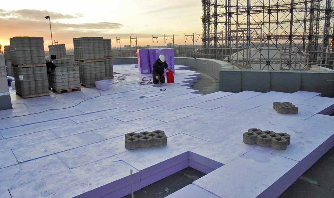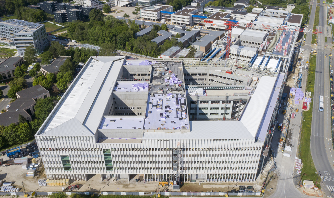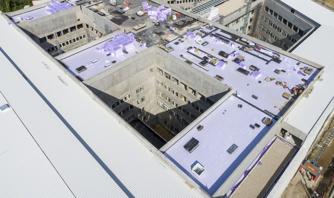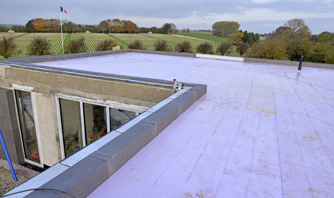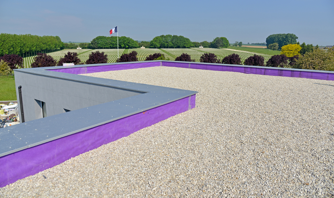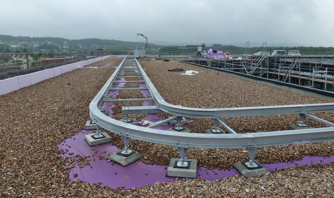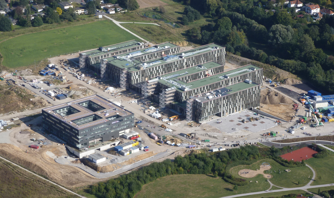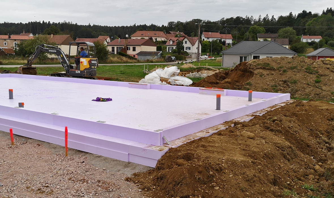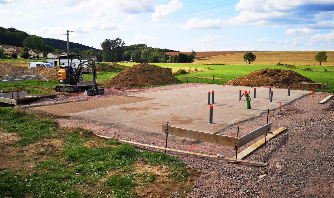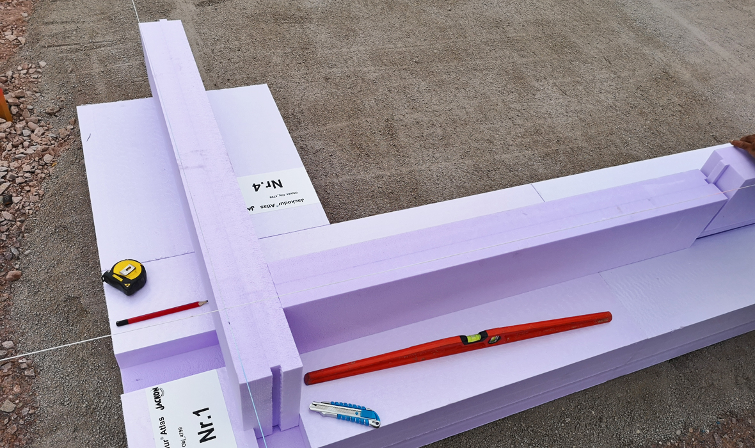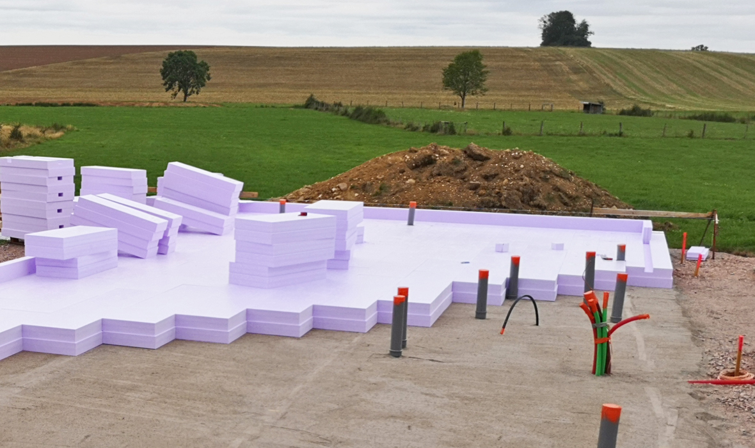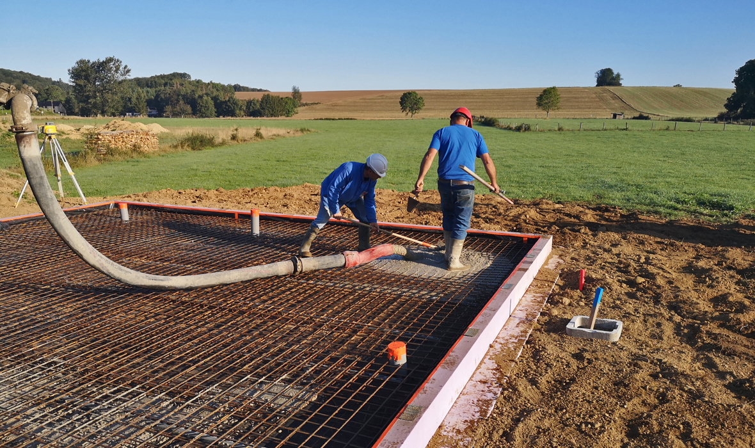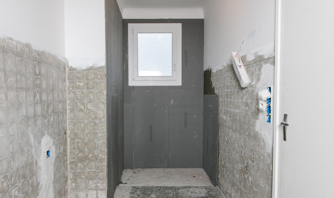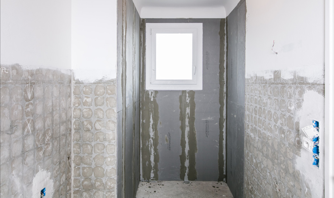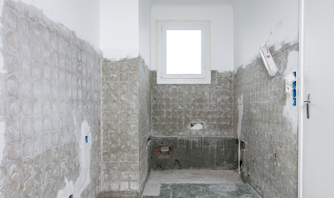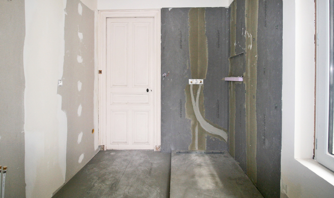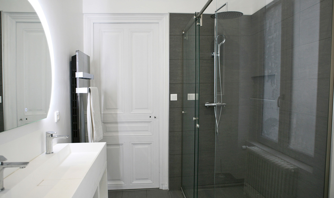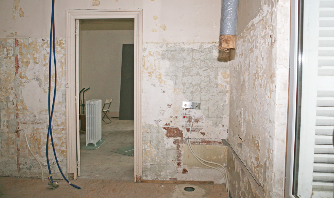The challenge
- Realisation of an urbanistically sophisticated residential quarter in hybrid timber construction with around 10,600 m² of living space in accordance with the KfW 40 standard – while maintaining a fast pace of construction.
- Implementation of green roofs, rainwater retention and PV modules on the roof surfaces – with limited installation height and strict requirements for leak protection.
- Selection of thermal insulation that can be laid in a single layer, offers high insulation performance in a slim design and can be returned to the material cycle at the end of its service life.
The solution with JACKODUR® Plus
- Flat roofs constructed as zero-slope inverted roofs with JACKODUR® Plus 300 Standard; Over 1,300 m² of roof area was insulated – mostly with a single layer of insulation 300 mm thick.
- The low lambda value of JACKODUR® Plus enables high insulation performance with a slim installation height, thus meeting all the energy and construction requirements of the timber hybrid construction project.
- The pressure-resistant, moisture-insensitive XPS insulation forms a robust basis for green roofs, rainwater retention and PV systems, thus contributing to an improved microclimate, targeted water management and a sustainable energy supply for the neighbourhood.
- Single-layer installation speeds up execution and increases processing reliability, eliminating thermal bridges. The loosely laid XPS layer can be dismantled and recycled at the end of its service life – a plus for the circular economy.
The challenge
To create a complete bathroom in just 4.35 m², incorporating a shower, washbasin and toilet, while maintaining fluid circulation and real comfort of use in a very compact space.
The JACKOBOARD® solution
- Installation of the Aqua Circle system, an all-in-one solution comprising a preformed shower tray and rounded partition.
- The model offers a usable diameter of approximately 1 m, providing a gentle, enveloping shower experience with no corners.
- The unit was installed with a slight offset towards the desk, improving circulation in the bathroom and allowing the rounded wall to be used as a half-partition for the toilet, providing a degree of privacy without closing off the space.
- The level installation, without any protrusions, ensures direct access and ideal floor continuity in a small space.
Result
A round, fluid and pleasant shower, offering ease of movement in a small space.
The organic geometry of Aqua Circle creates a true shower area while maintaining circulation — a solution perfectly suited to small or atypical spaces.
The challenge
- Obtaining passive house certification with the highest requirements for airtightness, thermal insulation and thermal bridge-free construction in order to be eligible for European subsidies.
- Objective: A constant indoor temperature of 19 °C throughout the year without an active heating system.
- Production of a 43 × 35 m floor slab within a tight time frame (4–5 days).
- Adverse weather conditions (persistent rain, storms) – precision, reliability and flawless execution of the floor slab insulation were required.
The solution with JACKODUR® Atlas
- The system, certified as a passive house component, ensures a completely thermal bridge-free design with high insulation performance → Important contribution to achieving certification
- High-pressure-resistant XPS insulation – durable, stable and flawless in processing, serves as a reliable basis for an energy-efficient indoor climate.
- Elimination of costly formwork thanks to the combination of insulation and formwork in a single processing step; precisely fitting elements enable fast, precise installation and exact adaptation to the floor slab geometry.
- Technical support on site by JACKON Insulation by BEWI. The floor slab was completed in just 4–5 daysdespite poor weather conditions.
The Challenge
- Meeting the highest standards of energy efficiency and sustainability: minimal energy consumption combined with a comfortable, healthy indoor climate for long-term living comfort.
- Complex floor plan – requires precise, thermal bridge-free floor slab insulation.
- A tailor-made, safe solution that speeds up planning and processing
The Solution with JACKODUR® Atlas
- Materials used: approx. 300 m² JACKODUR® KF 700 – high-performance XPS (dimensionally stable, pressure-resistant, moisture-resistant) as a robust basis for sustainable energy efficiency.
- Passive house-certified plug-in system: insulation + formwork in one step – for a completely thermal bridge-free foundation slab → Significantly more safety compared to traditional construction methods with foundations.
- Precisely prefabricated, numbered elements including installation plan – fast, error-free installation of insulation, even with very complex floor plans.
- Technical support on site by JACKON Insulation by BEWI – smooth process and noticeable time savings.
The Challenge:
- Timely completion of a 190-metre-high, 49-storey office and hotel tower despite pandemic-related challenges
- Compliance with strict sustainability and energy efficiency standards: the multi-certified skyscraper is to be a pioneer for ESG-compliant (Environmental Social Governance), sustainable and digitized office real estate
- Ensuring robust and durable insulation for the perimeter areas as well as the delivery and pedestrian zones of the building
The Solution with JACKODUR®:
- Use of highly pressure-resistant and durable JACKODUR® thermal insulation for heavily used areas in the 700 and 500 kPa variants, along with the water-draining roof filter layer WA.
- Support for ambitious sustainability goals thanks to the listing of JACKODUR® in the DGNB Navigator of the German Sustainable Building Council (DGNB)
- Reliable comprehensive service and logistical support from JACKON Insulation by BEWI to ensure on-schedule completion
The Challenge:
- Meeting Passive House standard requirements through energy-efficient and sustainable construction methods.
- Ensuring high-performance, thermal-bridge-free insulation for a total area of 516 m².
- Using durable and pressure-resistant insulation material capable of withstanding significant loads.
- Implementing an insulation system that is quick and easy to install.
The Solution with JACKODUR®:
- The JACKODUR® Atlas system enables thermal-bridge-free floor slab insulation, making a significant contribution to achieving the Passive House standard.
- The robustness and durability of XPS insulation make it ideal for high-load applications.
- The thoughtful design of the Atlas system ensures quick and easy installation, saving time and reducing on-site effort.
- Comprehensive support and technical assistance from JACKON Insulation by BEWI ensure the smooth execution of the project.
The challenge
- Construction of over 300 publicly subsidized apartments using an energy-saving construction method that meets the KfW Efficiency House 55 standard.
- Promoting a healthy urban climate.
- Adherence to an ambitious schedule despite pandemic-related restrictions.
- Implementation of innovative construction concepts in an important urban development project.
The solution with JACKODUR®
- Design of the roofs as a slim, highly efficient inverted roof construction with 6,765 m2 of JACKODUR® Plus insulation boards in a thickness of 260 mm on waterproof concrete.
- The single-layer installation of the effective JACKODUR® Plus insulation with a lambda value of just 0.027 W/(m·K) ensures considerable savings in material and time on the construction site.
- The XPS insulation is robust and water-resistant and is therefore ideal for direct application on the waterproof concrete roof, which acts as a supporting structure and seal in one. Additional sealing is not required, which greatly accelerates and simplifies the work.
- The extensive greening of the long-lasting JACKODUR® inverted roofs has a positive effect on the microclimate, water balance and urban ecology.
The challenge
- Ensure high energy efficiency of the new buildings in order to achieve the desired CO2 neutrality.
- Use particularly durable building materials.
- Implement an efficient construction method to reduce costs and save time.
- Integration of modern, sustainable technologies for a self-sufficient energy and heat supply with wind power and photovoltaic systems.
The solution with JACKODUR®
- Use of 1,600 m2 of JACKODUR® Atlas floor slab insulation with a thickness of 160 mm and a compressive strength of 300 kPa for high energy efficiency and sustainability of the new holiday complex.
- Their extreme compressive strength, durability and high insulation performance make the JACKODUR® Atlas elements the first choice for insulating the load-transferring foundation slab.
- As an intelligent installation system, Atlas makes it possible to insulate and form the floor slab in a single step, saving time and resources on the construction site.
- In the complete system version, all Atlas elements were prefabricated to match the floor plan and delivered to the construction site with an installation plan. This enabled efficient, absolutely safe and fast processing.
The challenge:
- The new flat roof should provide effective protection against overheating in summer
- Greening should counteract the decline in biodiversity
- Use of a long-lasting and sustainable roof construction
- Keeping costs and planning effort low
The solution with JACKODUR®:
- An intensively greened inverted roof with energy-efficient JACKODUR® EVO 300 thermal insulation in a thickness of 180 mm
- A non-sloping inverted roof simplifies the planning and enables a speedy execution
- The combination of high-quality JACKODUR® thermal insulation with the machine-applied liquid plastic from TRIFLEX as a sealant ensures an extremely robust and durable roof structure
- A long-term secure inverted roof with high-quality JACKODUR® insulation pays for itself very quickly
The challenge:
- Insulate the roof surfaces of a total of 16 new buildings (8,500 m2) in an energy-efficient manner
- Using the roof surfaces to generate electricity
- Promote a healthy microclimate in the new quarter
- Combining sustainable construction with an architecturally sophisticated design
The solution with JACKODUR®:
- Inverted roof construction with the highly resilient JACKODUR® thermal insulation boards with a thickness of 200 mm
- The water vapour permeable JACKODUR® filter layer WA stabilizes the underlying insulation and safely drains water away
- Safe and thermal bridge-free installation of the insulation thanks to the single-layer installation method (patented multilayer technology)
- The extensive greening of the inverted roof surfaces ensures an improved quality of stay in the new quarter, especially during hot periods
The challenge:
- Making a valuable contribution to ecology and climate protection with an ambitious energy standard
- Ensure a balanced indoor climate all year round for the new offices (two floors with a total of 450 m2 usable space)
- Significantly reduce heating energy consumption
- Realize the new building in the shortest possible construction time
The solution with JACKODUR®:
- A gravelled inverted roof with 400 mm thick JACKODUR® EVO 300 Standard SF thermal insulation ensures high energy efficiency and a pleasant indoor climate all year round
- The Lambada value for JACKODUR® EVO is constant in all thicknesses at λD = 0.032 W/(m-K)
- The construction with a waterproof concrete ceiling does not require waterproofing membranes
- JACKODUR® EVO is laid in a single layer up to 400 mm, which saves a lot of time and ensures safe processing on the construction site compared to multiple layers of insulation
The challenge:
- To realize 78 accessible bathrooms that offer safety and comfort to elderly people and people in need of care
- Ensure the safe use of the bathrooms by wheelchair users.
- Taking into account the project's tight schedule and ensure rapid construction progress.
- Making the bathrooms both functional and aesthetically pleasing.
The solution with JACKOBOARD®
- The made-to-measure JACKOBOARD® Aqua shower elements with a particularly low installation height ensure consistent accessibility, even for wheelchair users.
- The pre-integrated slope enables time-saving and simple installation.
- Precisely fitting accessories and the direct tiling of the shower elements, without any further preparatory work, further accelerate the work progress.
- Individual tiling of the shower elements creates a modern and pleasant atmosphere in the bathroom.
The challenge:
- Efficient roof insulation of the new five-storey H-shaped building with a net floor area of 5,700 m2 , focus on ecology and climate resilience
- Compliance with KFW standard 40 NH (sustainability)
- Ensure speed and planning reliability when installing roof insulation
The solution with JACKODUR®:
- Green inverted roof with a total of 1,350 m2JACKODUR® Plus 300 Standard SF thermal insulation with a thickness of 200 mm and JACKODUR® filter layer WA ensure high energy efficiency
- Green roof contributes to biodiversity and improves the microclimate in the newly developing urban quarter
- The simple inverted roof structure ensures permanent impermeability and reliable long-term thermal insulation
- The flat roof was given a waterproof concrete ceiling (impermeable to water) so that waterproofing membranes were no longer necessary
The challenge:
- 82 residential units with around 7,500 m2 of roof space in Almere (Netherlands)
- Improving the microclimate
- Counteracting land sealing
The solution with JACKODUR®:
- Use of the high-performance insulation material JACKODUR® Plus with excellent lambda value
- Slim construction of the inverted roof thanks to the high insulating performance of JACKODUR® panels
- Fast processing and safe, single-layer installation up to 320 mm insulation thickness
- Intensive roof greening for a high quality of living and life
The challenge:
- Insulation of the floor panel with an area of over 400 m²
- Compliance with the energy standards for the passive building design
- Ensuring the compatibility of the floor panel insulation with the building envelope
The solution with JACKODUR®:
- Floor panel insulation with the JACKODUR® Atlas insulation system in compressive strength 500 kPa
- Designed as a complete system with dimensionally accurate prefabricated elements for quick installation
- Uncomplicated connection of the wall structure and thermal insulation of the building envelope
- Insulation material thickness under the floor panel: 300 mm
The challenge:
- Floor panel insulation for an office building as an octagon (8 corners à 45°)
The solution with JACKODUR®:
- Insulation with JACKODUR® Atlas perimeter system design with dimensionally accurate prefabricated edge elements
- Compressive strength 700 kPa for extreme loads
- Insulation material thickness under the floor panel: 200 mm
The challenge:
- Roof insulation for office tower with 16,800 m² area and residential complex with 77 residential units on 7 floors
- Compliance with the climate standard prescribed by the city of Mannheim and energy consumption limitation
The solution with JACKODUR®:
- Design of the roof structure as an inverted roof with the high-performance insulation material JACKODUR® Plus 300
- Insulation of 2,500 m² roof area with an insulation material thickness of 200 mm in single-layer installation
- Gravel layer with concrete slab covering protects against UV radiation and wind suction
The challenge:
- Roof insulation of the Nordic Center ski hall in Oberstdorf
- 2,200 m² area
- Extreme compressive strength and durability of the roof structure, suitable for use as a ski slope
The solution with JACKODUR®:
- Inverted roof insulation with JACKODUR® KF 700 for loads of up to 25 tonnes per square metre
- 220 mm insulation material thickness laid in one layer
- Intensive greenery
The challenge:
- Redevelopment of a former logistics site as a residential complex with shopping facilities
- Insulation of the 6,000 m² roof area of a shopping center for use as a parking deck
The solution with JACKODUR®:
- Inverted roof insulation with high compressive strength insulation material JACKODUR® KF 700
- Insulation material thickness 120 mm
The challenge:
- Insulating a 2300 m² roof area
- Reinforced concrete roof with 2% slope
- Respecting the overall concept of quality and energy efficiency
The solution with JACKODUR®:
- extensively greened inverted roof, insulated with JACKODUR® KF 300 Standard in 200 mm thickness
The challenge:
- Insulating the floor slab of a detached house with facework (double-shell masonry)
The solution with JACKODUR®:
- Insulating the floor slab with the energy-efficient JACKODUR® Atlas System
- System elements precisely cut on site
The challenge:
- Insulation and formwork for an extension building with 500m² floor area
The solution with JACKODUR®:
- Floor slab insulation with JACKODUR® Atlas in 500 kPa
- Execution as complete system
- Insulation thickness under the floor slab: 280mm
The challenge:
- Insulating a floor slab insulation in a residential building in timber frame construction to passive house standard
The solution with JACKODUR®:
- Floor slab insulation with JACKODUR® Atlas
- Execution as complete system
- Insulation thickness under the floor slab: 240mm
The challenge:
- Insulating the floor slab of a day care center with 1000m² floor area and 43 corners
- Low energy standard
The solution with JACKODUR®:
- Application of the JACKODUR® Atlas floor slab insulation system
- Execution as edge system with edge elements prefabricated in the factory to exact dimensions
- 100 mm insulation thickness under the floor slab
The challenge:
- Insulating the floor slab of a new building in the Passive House Plus class
- Complying with the specified energy standards with positive energy footprint
The solution with JACKODUR®:
- Floor slab insulation with the JACKODUR® Atlas System in its thickest version (320mm) with U-value of 0.113 W/(m2K)
- Executed as a complete system with dimensionally accurate prefabricated elements
The challenge:
- Insulating the floor slab of a detached house with basement
The solution with JACKODUR®:
- Insulating the floor slab with the JACKODUR® Atlas System
- Insulation thickness under the floor slab of 100mm
The challenge:
- Energy-efficient insulation of a flat roof as rooftop parking
The solution with JACKODUR®:
- Insulating with the high-performance and extremely pressure-resistant JACKODUR® KF 700
- Long-lasting safety and protection of waterproofing through insulation

The challenge:
- Insulating the flat roof of a supermarket for use as rooftop parking
The solution with JACKODUR®:
- Construction as inverted roof with the high-performance XPS insulating material JACKODUR® KF 700
- Slab decking on paving support pads
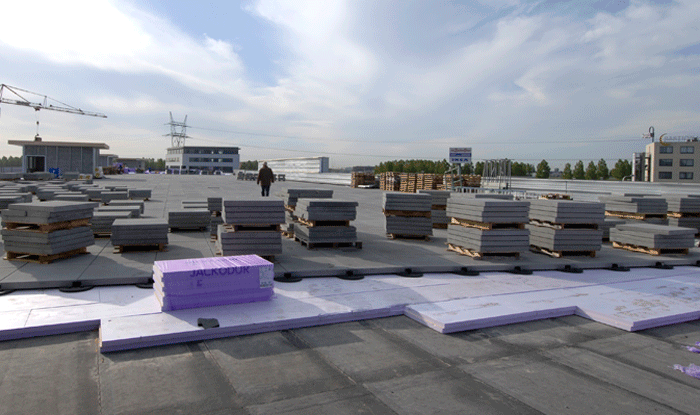
The challenge:
- Insulating a flat roof for use as drive-on rooftop parking
The solution with JACKODUR®:
- inverted-roof construction with the extremely pressure-resistant insulation material JACKODUR® KF 700
- Insulation thickness 100mm
The challenge:
- Residential complex with 11 three- to four-story buildings and 4000m² of roof area.
- Flat roof insulation according to EnEv 2014 and KfW 55 standard
- Respecting the overall sustainable and energy-efficient design of the buildings
The solution with JACKODUR®:
- time-saving, durable inverted roof construction
- Using high-performance insulation material JACKODUR® Plus
- Maximum insulation thickness 320mm
- extensive greening
The challenge:
- Inverted roof construction, area: 650m²
- Building height: 32m
- LEED certified
The solution with JACKODUR®:
- greened inverted roof
- JACKODUR® KF 300 Standard SF in 240mm thickness
The challenge:
- Insulating the flat roof of a university building
- 5cm gravel layer as ballast
The solution with JACKODUR®:
- Inverted roof insulation with JACKODUR® Plus 300 in 270mm thickness over 7800m2 area
- Inverted roof insulation with JACKODUR® KF 300 Standard in 250mm over 4000m2 area
The challenge:
- Insulating and waterproofing flat roof of a residential building with 300m² area
- Complying with the passive house standard
The solution with JACKODUR®:
- Graveled inverted roof
- JACKODUR® Plus 300 in single-layer installation
- Insulation thickness: 300mm
The challenge:
- Inverted roof construction, area: 3200m²
- Drive-on system for facade cleaning
The solution with JACKODUR®
- Graveled inverted roof
- JACKODUR® KF 300 Standard SF in 200mm thickness

The challenge:
- Thermal bridge-free floor slab and basement exterior wall
- Area of floor slab: 770m²
- Area of basement exterior wall: 350m²
The solution with JACKODUR®:
- Floor slab insulation with JACKODUR® Atlas in 100mm
- Insulating the basement exterior wall with JACKODUR® KF 300 Standard SF in 160mm
The challenge:
- Insulating the floor slab of a detached house as a wood passive house
- Complying with the specified energy standards
The solution with JACKODUR®.
- Floor slab insulation with JACKODUR® Atlas 300
The challenge:
- Complete bathroom renovation
- Leveling and sealing uneven walls and floor
The solution with JACKOBOARD®:
- Waterproof JACKOBOARD® Plano construction boards to level and seal wall and floor surfaces
The challenge:
- Complete bathroom renovation
- Leveling and sealing uneven walls and floor
- Installing a shower with wall niche
The solution with JACKOBOARD®:
- Waterproof JACKOBOARD® Plano construction boards to level and seal wall and floor surfaces.
- Installation of a wall niche in the shower area
- Installation of the JACKOBOARD® Aqua line pro shower element with drainage channel










